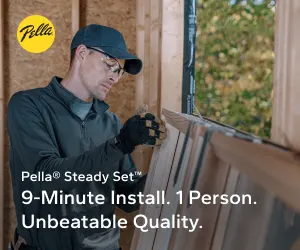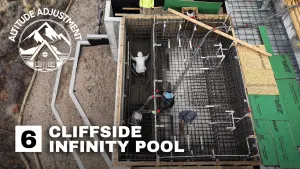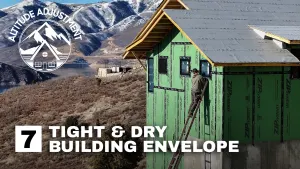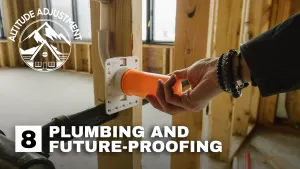Altitude Adjustment | Episode 2 - Foundations, Waterproofing, and Backfill
Register for Build Show LIVE 2025 HERE
To summarize the planning, preparation, and execution of the foundation at Stephanie’s Altitude Adjustment project in one word: complex. Episode 2 returns to the jobsite 8,500 ft. up in Park City, Utah, where Stephanie outlines the complexity of setting foundation walls in the 12-step layout. The home's massive, stepped retaining walls, which double as planters and support an elevated infinity pool, have 60-mil fluid-applied waterproofing and dimpled drainage mats to protect the foundation and exterior stone. Inside the home, Stephanie points out the rigid R-10 insulation installed on below-grade walls to meet Utah building code; she also notes the added attention is given to interior waterproofing in the lower-level bunk room, due to multiple grade changes. Also, Stephanie previews backfilling challenges and solutions for the 28-foot-deep pool pit, using mini excavators or rock chucker trucks. Future episodes of Altitude Adjustment will include footing drains, sub-rough plumbing, vapor barrier, and radon mitigation. A must-watch for high-performance homebuilding and waterproofing best practices.
Follow Stephanie on Instagram.Stephanie Dailey's Instagram

 Share on facebook
Share on facebook Tweet
Tweet Email
Email Share on Linkedin
Share on Linkedin















