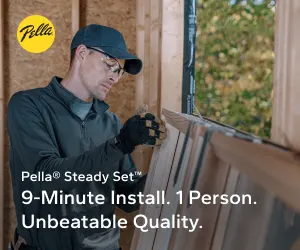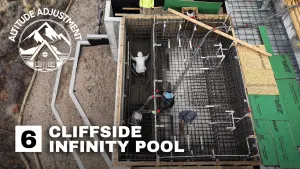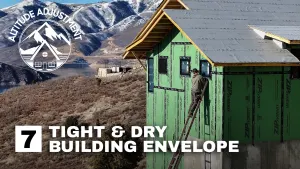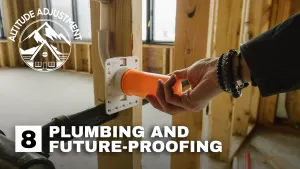Altitude Adjustment | Episode 3 -Below Grade Control Layers and Sub Rough-in
Register for Build Show LIVE 2025 HERE
In this third episode of our series Altitude Adjustment, Stephanie takes us behind the scenes in Park City, Utah, to reveal the innovative systems shaping this one-of-a-kind build. With the basement slab pour just days away, she walks us through the detailed under-slab design—from radon mitigation and sub-plumbing to vapor barriers and radiant heating. Stephanie highlights the importance of planning for polished concrete floors, flush showers, and energy-efficient insulation, while also showcasing the teamwork and precision needed to avoid costly mistakes. This episode explores how retaining walls, backfilling, and site-specific challenges are tackled with creative solutions like conveyor systems and imported boulders. We also get a first look at the HOA-mandated “porta potty house,” a miniature showcase for exterior finishes, featuring stonework, Tesla solar shingles, and Delta Millworks soffits. Episode three captures the complexity, craftsmanship, and vision behind building a mountain home designed to perform beautifully for generations. Follow Stephanie on Instagram.Stephanie Dailey's Instagram

 Share on facebook
Share on facebook Tweet
Tweet Email
Email Share on Linkedin
Share on Linkedin















