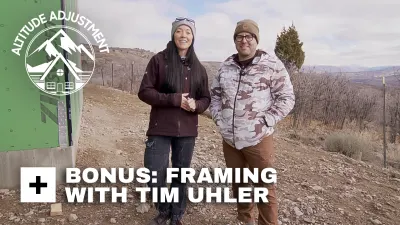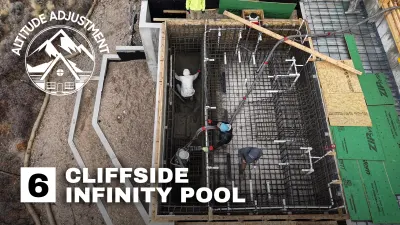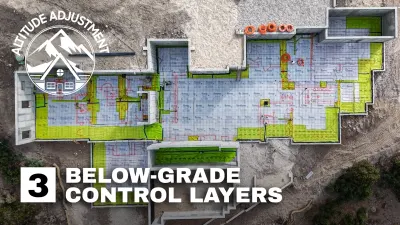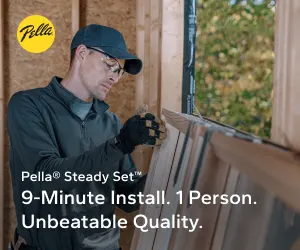Altitude Adjustment
Altitude Adjustment | Episode 4 - A Mix of Onsite and Offsite Framing
In Episode 4 of our series Altitude Adjustment, Stephanie and the team dive into the balance between cutting-edge digital construction tools and tried-and-true traditional framing methods. This episode showcases how Builders FirstSource’s Ready Frame system and 3D modeling technology help identify and resolve over a hundred potential conflicts—saving time, money, and rework before construction even begins But technology alone doesn’t build a house. Stephanie explains why the crew chose to frame the basement traditionally, tackling real-world challenges like uneven concrete, radiant heating systems, and recessed shower floors. We also get a behind-the-scenes look at how digital tools provide clarity, allowing adjustments for details like window sills, electrical placements, and even decorative beam solutions—ensuring the home’s design integrity and homeowner satisfaction From framing choices to the integration of a stunning infinity-edge spool overlooking the lake, Episode 4 highlights how modern innovation and craftsmanship come together to “know better, build better.” Follow Stephanie on Instagram.
Episodes
Altitude Adjustment | Episode 1 - Breaking Ground at 8,500 Feet: Site Prep & Mountain Challenges
Episode 1
Join Stephanie Dailey in Altitude Adjustment as she tackles challenges of construction at 7,000 feet elevation, from bedrock excavation to environmental regulations, in the stunning Wasatch Mountain Range.
Altitude Adjustment | Episode 2 - Foundations, Waterproofing, and Backfill
Episode 2
Complexity defined the planning, preparation, and execution of the foundation at Stephanie’s Altitude Adjustment project in Park City, Utah, showcasing high-performance homebuilding and waterproofing best practices.
Altitude Adjustment | Episode 3 -Below Grade Control Layers and Sub Rough-in
Episode 3
Stephanie shares the innovative under-slab systems, from radon mitigation and radiant heating to polished concrete details, that set the stage for a high-performance mountain home. She also highlights creative solutions for backfilling, retaining walls, and showcases the HOA-required “porta potty house” used to preview exterior finishes.
Altitude Adjustment | Episode 5 - Raising the Roof and Walls: Offsite Pre-Cut Lumber to Onsite Framing
Episode 5
In Episode 5 of Altitude Adjustment, Stephanie brings the build to life as digital plans turn into real walls. Partnering with Builders FirstSource, the team puts the Ready Frame system to the test — showcasing how pre-cut, smart-packaged framing saves time, reduces waste, and delivers precision even on a complex custom home. Follow Stephanie on Instagram.

 Share on facebook
Share on facebook Tweet
Tweet Email
Email Share on Linkedin
Share on Linkedin


























