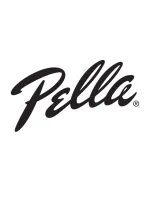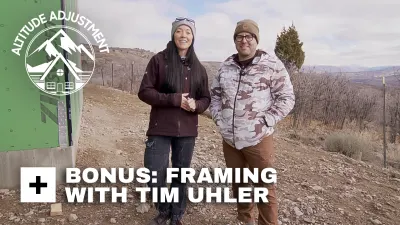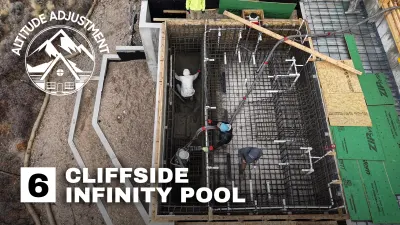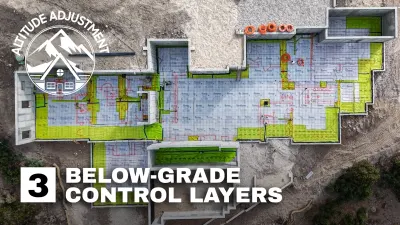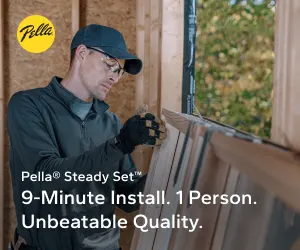Altitude Adjustment
Altitude Adjustment | Episode 2 - Foundations, Waterproofing, and Backfill
Register for Build Show LIVE 2025 HERE
To summarize the planning, preparation, and execution of the foundation at Stephanie’s Altitude Adjustment project in one word: complex. Episode 2 returns to the jobsite 8,500 ft. up in Park City, Utah, where Stephanie outlines the complexity of setting foundation walls in the 12-step layout. The home's massive, stepped retaining walls, which double as planters and support an elevated infinity pool, have 60-mil fluid-applied waterproofing and dimpled drainage mats to protect the foundation and exterior stone. Inside the home, Stephanie points out the rigid R-10 insulation installed on below-grade walls to meet Utah building code; she also notes the added attention is given to interior waterproofing in the lower-level bunk room, due to multiple grade changes. Also, Stephanie previews backfilling challenges and solutions for the 28-foot-deep pool pit, using mini excavators or rock chucker trucks. Future episodes of Altitude Adjustment will include footing drains, sub-rough plumbing, vapor barrier, and radon mitigation. A must-watch for high-performance homebuilding and waterproofing best practices.
Follow Stephanie on Instagram.Episodes
Altitude Adjustment | Episode 1 - Breaking Ground at 8,500 Feet: Site Prep & Mountain Challenges
Episode 1
Join Stephanie Dailey in Altitude Adjustment as she tackles challenges of construction at 7,000 feet elevation, from bedrock excavation to environmental regulations, in the stunning Wasatch Mountain Range.
Altitude Adjustment | Episode 3 -Below Grade Control Layers and Sub Rough-in
Episode 3
Stephanie shares the innovative under-slab systems, from radon mitigation and radiant heating to polished concrete details, that set the stage for a high-performance mountain home. She also highlights creative solutions for backfilling, retaining walls, and showcases the HOA-required “porta potty house” used to preview exterior finishes.
Altitude Adjustment | Episode 4 - A Mix of Onsite and Offsite Framing
Episode 4
In Episode 4 of Altitude Adjustment, Stephanie shows how Builders FirstSource’s Ready Frame technology helps solve conflicts before construction begins—while explaining why some parts of the home are still best built with traditional framing. From digital clarity to hands-on craftsmanship, this episode highlights the balance of innovation and timeless building practices.
Altitude Adjustment | Episode 5 - Raising the Roof and Walls: Offsite Pre-Cut Lumber to Onsite Framing
Episode 5
In Episode 5 of Altitude Adjustment, Stephanie brings the build to life as digital plans turn into real walls. Partnering with Builders FirstSource, the team puts the Ready Frame system to the test — showcasing how pre-cut, smart-packaged framing saves time, reduces waste, and delivers precision even on a complex custom home. Follow Stephanie on Instagram.

 Share on facebook
Share on facebook Tweet
Tweet Email
Email Share on Linkedin
Share on Linkedin



