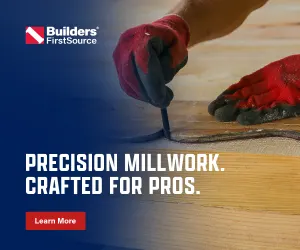A Modern Approach to Balloon Framing
The most common style of framing in North America is platform framing. This is where you frame walls, frame the floor on top of the walls, frame the next set of walls on top of the floor, and so on. For years we've platform framed 90% of our homes, with the exception being rake walls or maybe a two story entry or living room.
This is the third time we've framed this house in the last 18 months and we had wanted to balloon frame it to decrease working at heights and save time. Site access prevented this, but this time we were able to frame the walls full height from the main floor bottom plates to the rafters.
This is part 1 and I'll get into why this style of framing makes sense and give our overall approach to building tall walls. I plan to get more detailed on how to layout siding, install the windows, and keep the walls from being wavy.

 Share on facebook
Share on facebook Tweet
Tweet Email
Email Share on Linkedin
Share on Linkedin
















