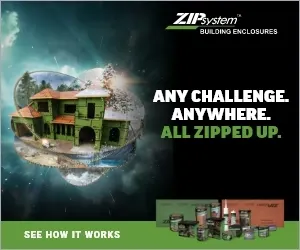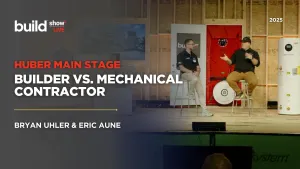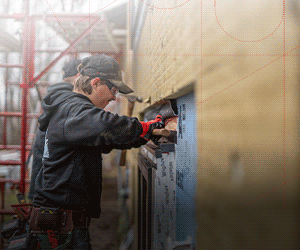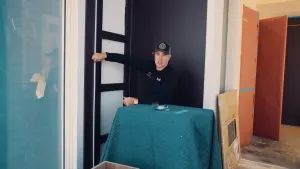Behind the Scenes of a Massive Remodel
Register for Build Show LIVE 2025 HERE
Stephanie walks us through a major remodel and addition project in Park City, Utah. The house, originally built in 1997, has been stripped down to the studs due to extensive water and mold damage, especially along exterior walls exposed to heavy snowfall. The team is pouring new footings in the basement, installing steel beams, reframing large portions of the structure, and completely reworking the layout—including adding a second story and preparing for a kosher kitchen. Despite the challenges, the remodel allows for substantial upgrades while maintaining some structural elements and avoiding the cost of new construction permits. Stephanie emphasizes both the complexity and rewards of high-quality renovation projects.

 Share on facebook
Share on facebook Tweet
Tweet Email
Email Share on Linkedin
Share on Linkedin


















