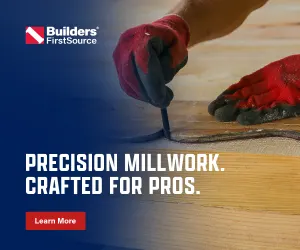A Builder Gets Advice From An Architect
Register for Build Show LIVE 2025 HERE
Bryan and Steve discuss the completion of a 4,000 square foot home. They explore design elements such as natural light, vaulted ceilings, and custom trim. Special attention is paid to details such as kitchen layout, bathroom design, and basement finishing. The tour includes the main level living space, master bedroom, and basement with bedrooms and storage. Recommendations are made for future projects, including considering different railing options and bedroom layouts. Overall, the collaboration between builder and architect showcases a successful project with attention to detail and functionality.

 Share on facebook
Share on facebook Tweet
Tweet Email
Email Share on Linkedin
Share on Linkedin
















